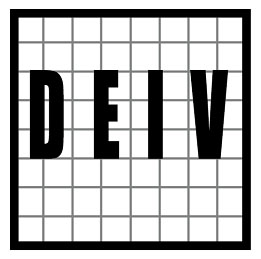DEIV Architecture and Design is a leading architectural firm in Utah. Schedule you free 30 minute "Ask The Architect" session:

DEIV Architecture and Design is a leading architectural firm in Utah. Schedule you free 30 minute "Ask The Architect" session:

Westwood Remodel
We took a run down 1950’s mid-century modern house and added a floor and radically redesigned the layout and exterior.
Westwood Remodel
Front entry to this beautiful remodel. The front entry door is a custom steel door.
Westwood Remodel
With immaculate custom cabinetry and a waterfall style island countertop, this kitchen is stunning and beautiful.
Westwood Remodel
The living room opens to a balcony on the front. The fireplace is a linear style gas fireplace and produces minimal pollution compared to other types of fireplaces.
Westwood Remodel
The balconies on the front of this house over look the entire Salt Lake Valley.
Westwood Remodel
Less is more. The dining room is beautiful in its simplicity. Not visible is the window to the front of the house providing gorgeous sunset views while dining.
Westwood Remodel
Sunset as viewed from the balcony off the master suite.
Westwood Remodel
Bathroom. Each bedroom in the house has an attached bathroom for ultimate luxury.
Westwood Remodel
Stairwell. Adding a second floor, we opted to not stack the new stair above the old basement stair which still exists because the old stair is narrow and steep. This new U-shaped stair provides a much safer and luxurious path to the master suite, upper floor lounge, and possible home office or nursery spaces.