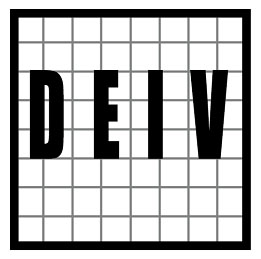DEIV Architecture and Design is a leading architectural firm in Utah. Schedule you free 30 minute "Ask The Architect" session:

DEIV Architecture and Design is a leading architectural firm in Utah. Schedule you free 30 minute "Ask The Architect" session:

$250/hour — Principal Architect
$180/hour — Project Architect
$160/hour — Specifications
$150/hour — Renderings
$100/hour — Drafting
$60/hour — Administrative Office Duties
Fixed Fees — Sometimes, clients need to know the total cost before starting. Talk with us about getting an estimate.
Architectural Services — This is our bread and butter. We coordinate all the engineers, interior design, landscape design, etc. with a unified delivery system.
Construction Administration — Don't be pushed around by general contractors. Have us act as your expert eyes on the construction site to make sure you're getting what you are paying for.
Interior Design — Many of our clients want to know that they are getting the best design possible. Interiors make a huge impact on your satisfaction with the finished building.
Get your existing space scanned so that you’ll have reasonably accurate measurements and a knowledge of is existing.
Using our Matterport camera, we come to your site and scan the space and provide you with a 3d model you can view online.
This option is great for real estate agents who want to use this as part of their MLS listing.
While a free consultation may be a good way to get to know us and share with us what you are hoping to accomplish, if you would like to have a more detailed analysis of what is possible on your property, our Pre-Design Options Study is a great deal.
In the Pre-Design Options Study, we research your property, the zoning ordinances, architectural design guidelines, and other pertinent matters that could affect your project and compare them to your needs and wants. We then provide you an easy to read summary report that helps you make better decisions concerning your new home or addition project.
NOTE: Only available in Utah, Idaho, Colorado, and California.
Commercial architecture can be very confusing. Get help with our Pre-Design Options study that will provide you an easy to read and understand brief report on your project’s feasibility including an analysis of applicable planning and zoning concerns, building code issues, and other valuable tools. During this process, we check with the jurisdiction having authority over your property and outline the process to you of how to get your project accomplished.