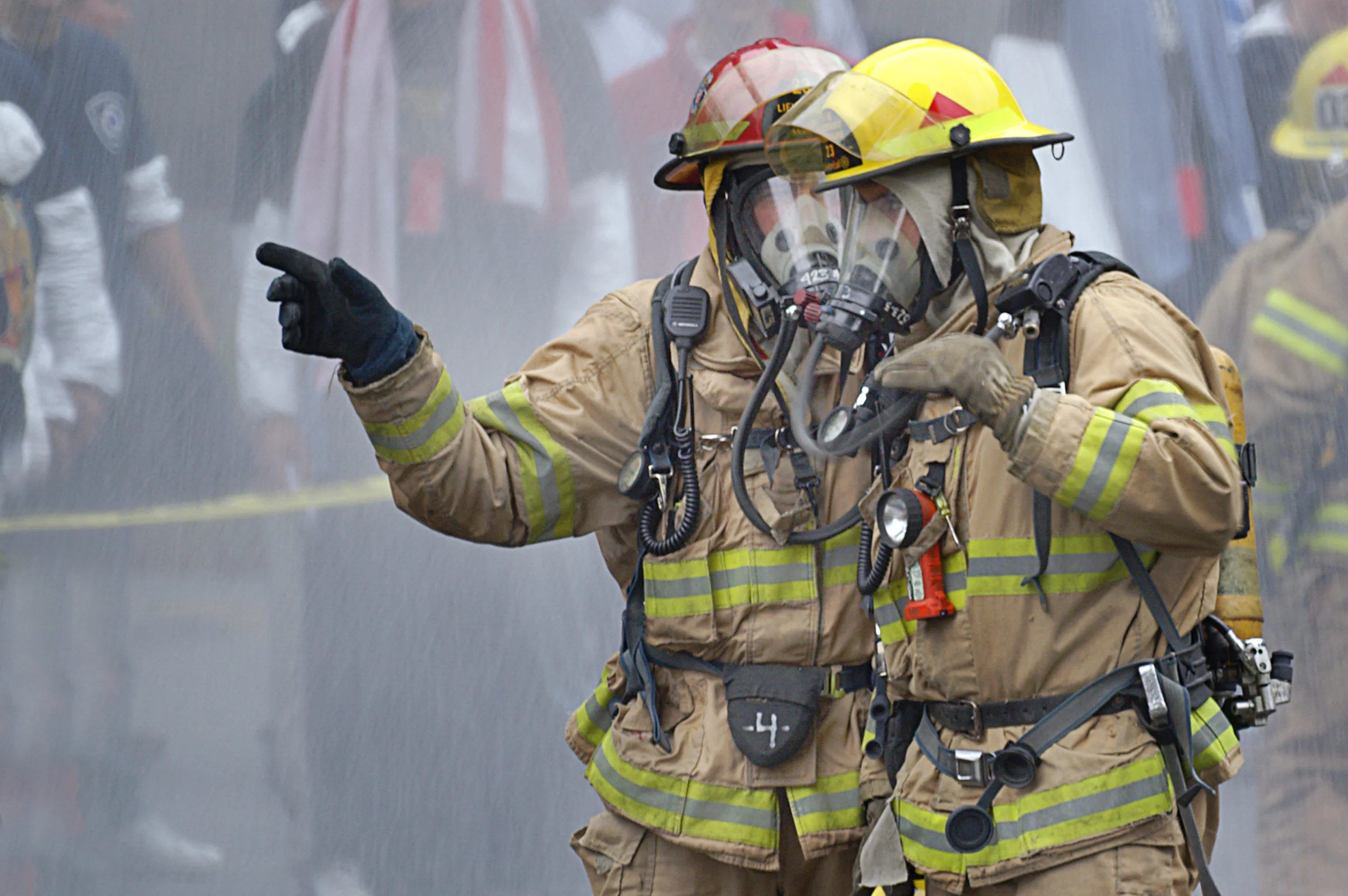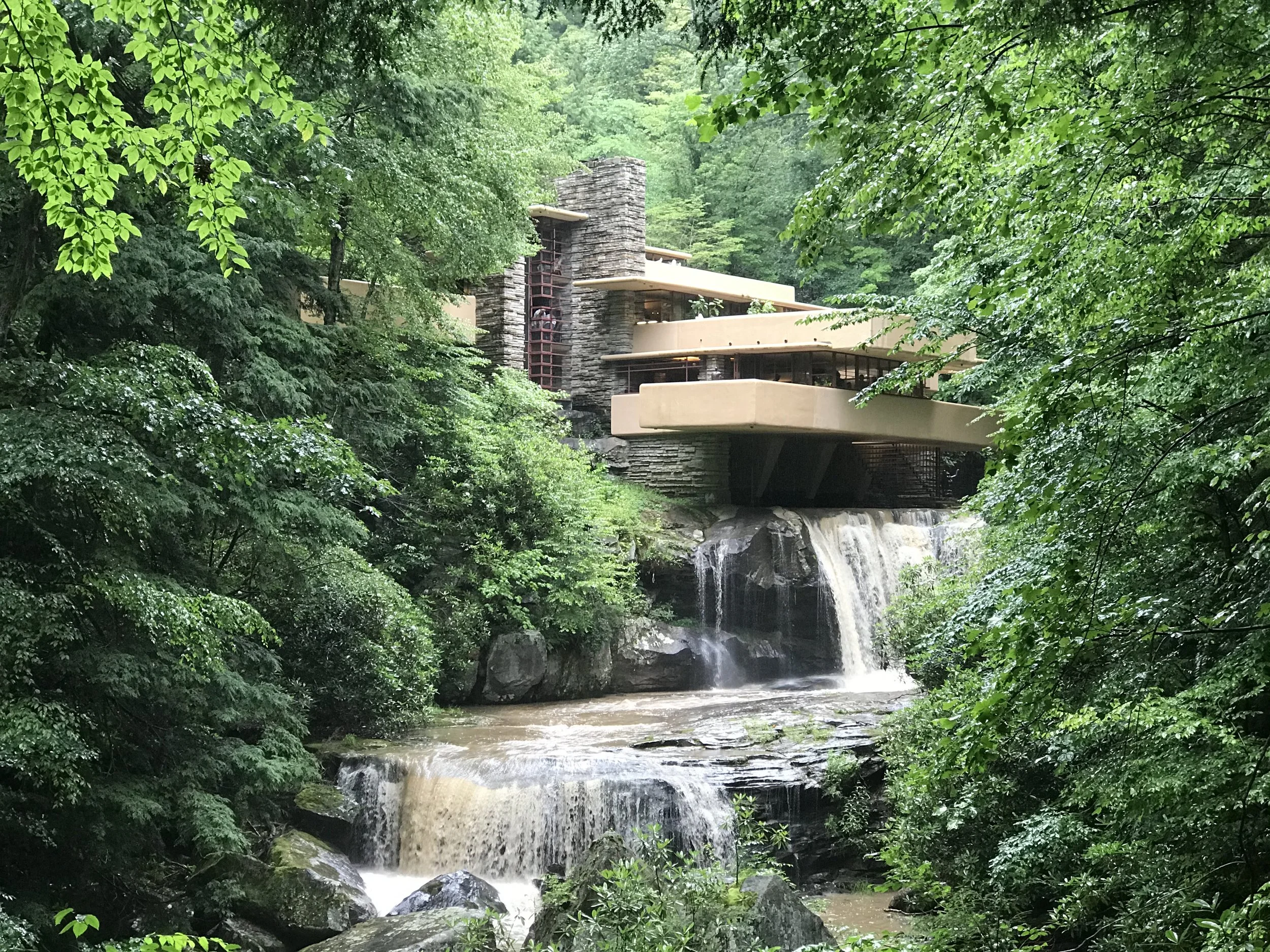FIRE! Time to Escape! How Architects Save Lives!
In our fifth episode of Affinitive Design podcast, David discusses fire escape and how these disasters are avoidable with good design by architects and engineers.
Alternatively, you can watch the video here:
Here is the transcript:
Welcome back to the Affinitive Design podcast by DEIV Architecture. I’m David Clayton, your host and the lead architect here.
Imagine you are a big fan of a particular rock band. You go to a concert at an older building where they are playing. It’s already crowded and it’s standing room only. The band kicks off their first song and you’re just thrillled. This is the moment you have been waiting for. As the drummer starts, an exciting pyrotechnic display burst outward from behind the stage. Yeah, this is going to be a great concert, right.
But you notice some flames that continue to burn. Maybe’s it’s just part of the act. But, they grow. Smoke is gathering. You realize, this is not part of the show. You better get OUT.
Now, stop imagining and realize I’m describing actual events of a nightclub fire that occurred on Thursday, February 20, 2003 in West Warwick, Rhode Island. The band was Great White. The fire was a result of flammable building insulation catching fire from the sparks thrown by the pyrotechnics of the show. That insulation fire produced toxic gases that caused 100 people to die and 230 to be injured mostly from smoke inhalation. Most people who died or were injured did so because of the log jam of people trying to escape through the one door at the front of the building.
Why did this happen? The simple answer is: the building owners, when converting the building from a restaurant to a nightclub, which was a change of occupancy (although a nuanced one) were not required by the building authorities and fire Marshall to upgrade the building to have proper provisions for EGRESS.
Egress is simply: how do people escape the building.
It’s long been known that it’s important to have a solid design for how to help people escape buildings. In fact, 2000 years ago, the Romans built one of the most successful egress designs as they built the Roman Colosseum. This massive stadium seated approximately 65,000 people. The design allowed those people to egress in approximately 5 minutes. That is an astonishingly fast time for so many people to escape.
In the United States, one of the key moments in history that created the impetus for adopting building and fire codes was the Triangle Shirtwaist Factory Fire on March 25, 1911. Towards the end of the work day, a small fire started, possibly from an overheating machine or an improperly disposed of cigarette butt, and quickly caught the fabric scraps on fire. Many of the workers died thanks to cruel owners of the factory who would lock the stair escapes to prevent “slacking off” on the part of the employees. No fire alarms existed in the building and the building was not designed with enough fire escapes even according to building codes at the time. In all, 146 people, mostly women, perished in the fire.
Fire to this day still rank as one of the most common cause of death in the United States. Thankfully, strict enforcement of building codes have dramatically reduced that to where today, fires cause only about 1200 deaths per year in the US.
This is important because it shows how hiring an architect can literally save your life. One of the primary responsibilities of an architect is to design the building to protect people long enough during disaster events to be able to escape to safety.
In homes, this means, having appropriately sized exit windows and doors, stairs that are properly designed, and basements that have adequate window wells and ladders for escape. It means designing in appropriate fire blocking, fire walls, and other technical elements that protect you while you sleep.
In commercial buildings, this means choosing the right structural materials, choosing whether or not to have an automatic fire sprinkler system, designing an appropriate number of stairways, sizing hallways, doors, etc. to make sure the people inside can safely escape. It means having a reasonable distance from where someone lives, works, plays, to where they can exit to safety. It means choosing interior finish materials that are not going to fill the space up with poisonous gas as they catch fire or even better— that they don’t even catch fire.
So much of what architects do SAVE PEOPLES LIVES EVERYDAY. But how often do you think of this? Hopefully, only when listening to this podcast episode. It’s not that I don’t want architects and building code officials to be celebrated for their outstanding success in improving our world one building at a time, it’s just that: if it’s designed right, you’ll never even notice because the disaster cannot and will not happen because the building will protect you from danger.
So, next time you’re at the movie theater, before the house lights go down, take a look around. Find the nearest exit, notice the handrails, the stair aisles, look up at the ceiling and notice the fire sprinklers, and say a quick quiet word of thanks to the architects and engineers who designed that theater properly so that you can safely enjoy your movie.
With that, I thank you again for joining me, David Clayton, on this another episode of Affinitive Design Podcast by DEIV Architecture, Helping You Design Your world.






