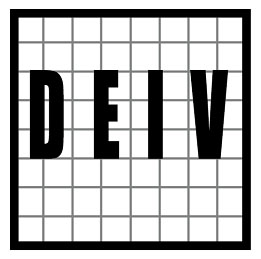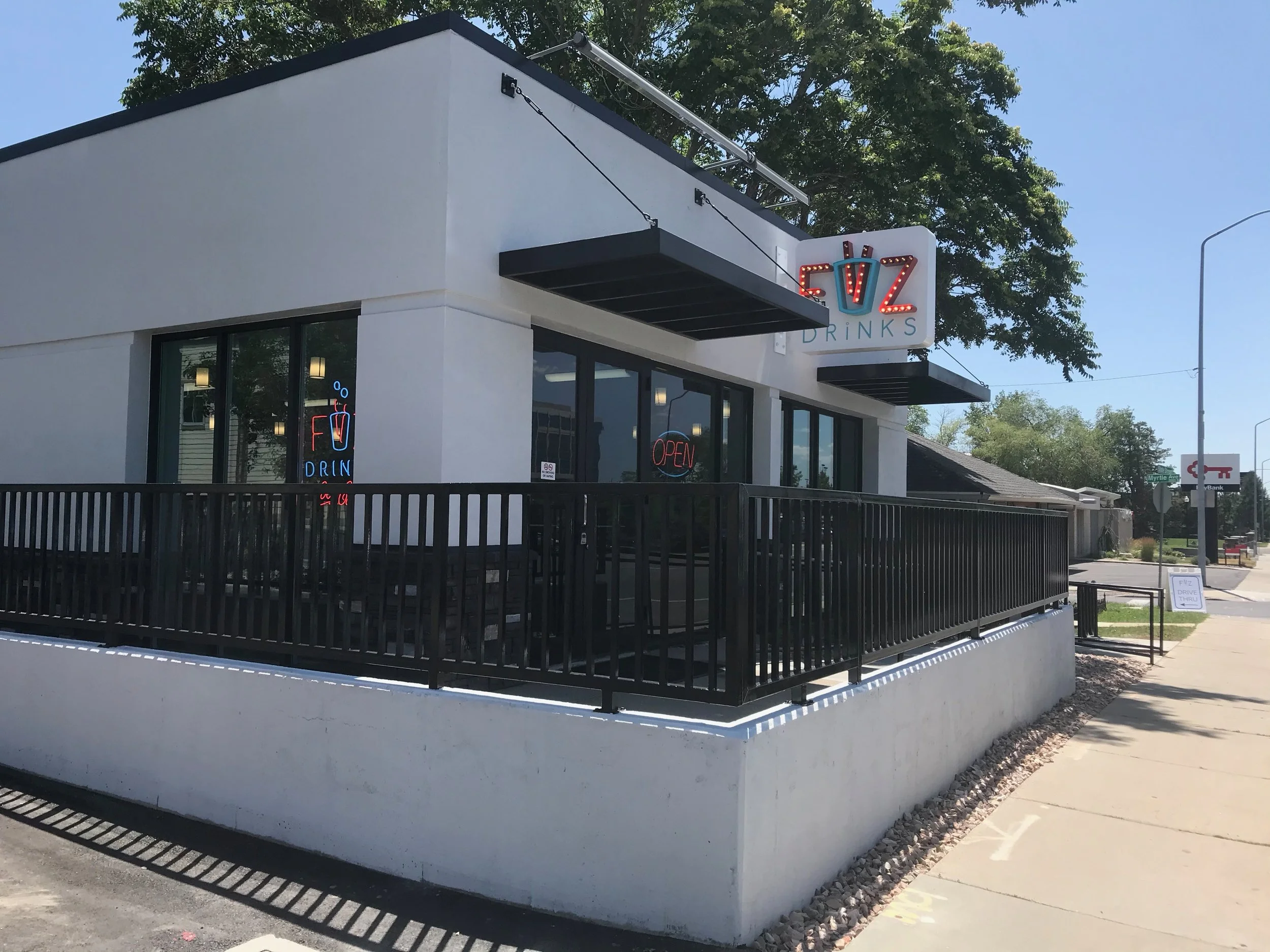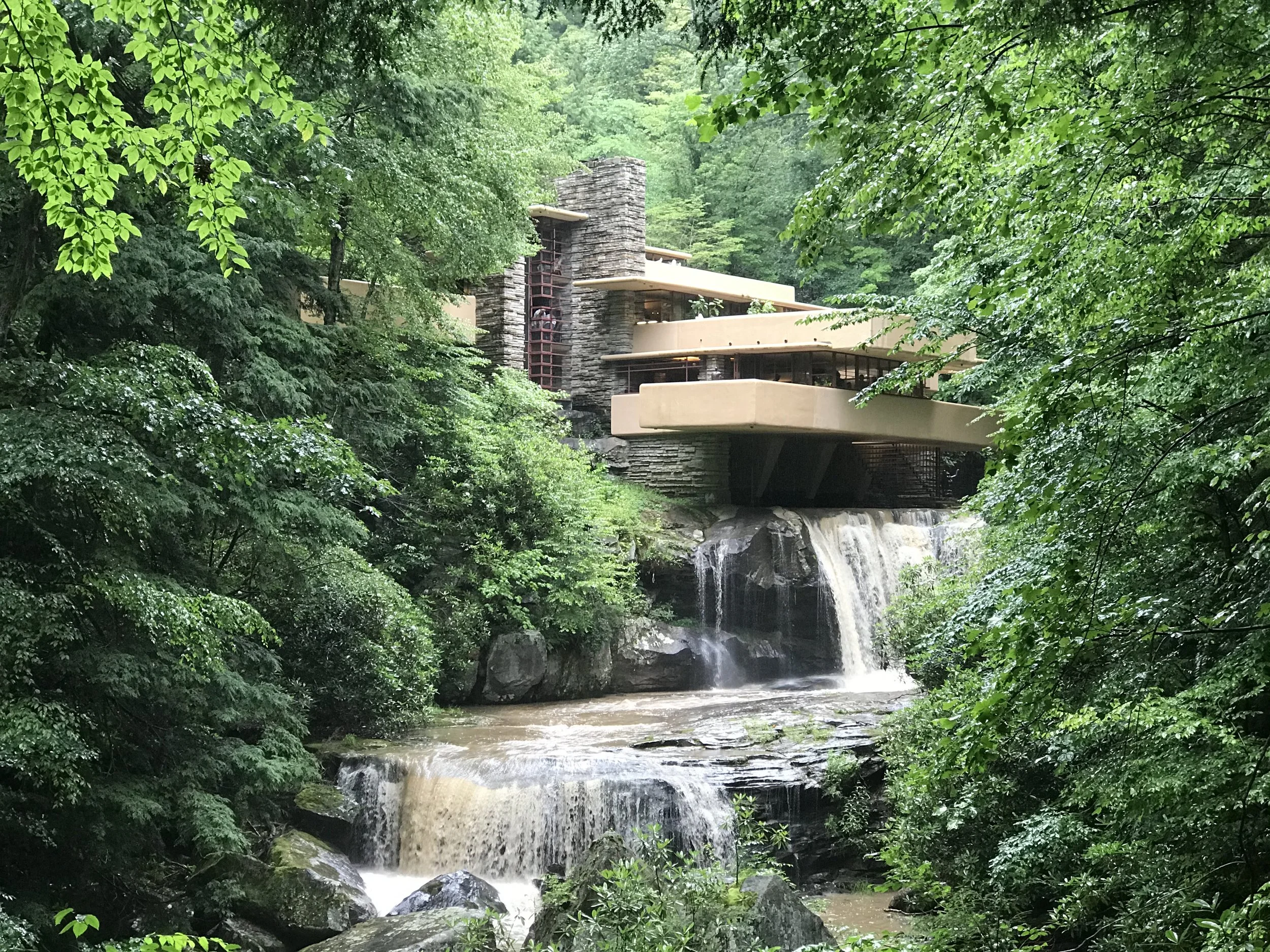Surprisingly, most architects do mostly two dimensional drawings only for a project. In today's age of computer aided design and building information modeling, it is possible to show clients what a project will look like before it is built. The aim is to provide that client a way to see what we as designers can see in our minds. In years past, this was usually accomplished through carefully drawing perspective drawings and then painting them with watercolors.
Today, at DEIV Architecture, we build the building in virtual reality. We build in the walls, the roofs, the windows, and the doors. We build in trim work, and brick features. Then, we add information to each of those elements so that each element is categorized and data rich. But why go through all this trouble? If most architects can get by with just drawing plans, then why go to this level of detail?
The reason is simple. First, building a virtual building allows us to understand the way the building comes together before it comes together. This way, there will likely be fewer problems in the process of construction. Second, it allows us to quantify and qualify everything in the building. This way, if a client or contractor need to know something about how the building is put together, the information is there. Third, it allows us to create 3D images almost instantaneously. This way, no matter at which point in the process, our clients are able to receive real visual feedback on the design changes they request.
Ultimately, why do we design the way we do? Because we believe this way is better. We believe this way is the future of design and construction.








